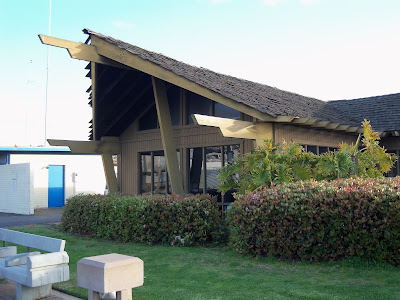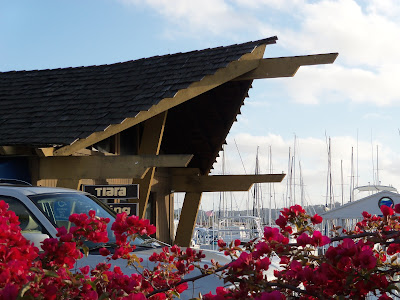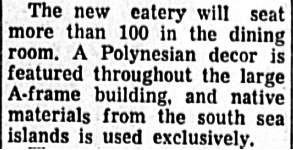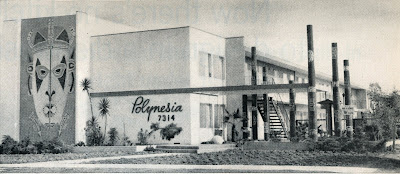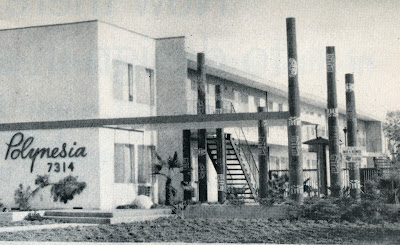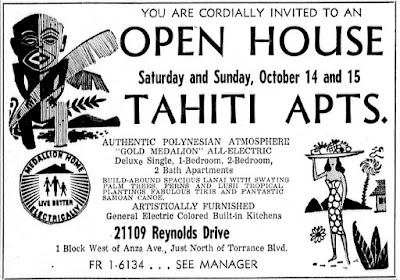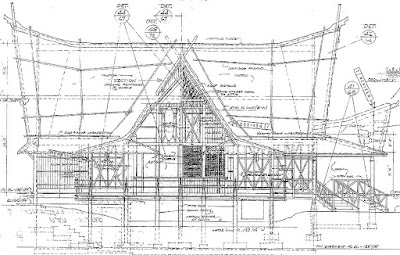As a reader of this blog and fan of all things tiki, I expect most of you also enjoy other Mid Century architectural styles. Today we look at Brutalism, which surprisingly, can be found in the world of Polynesian Pop culture.
The term
Brutalism was coined in 1956 from the French phrase
beton brut, which means 'raw concrete'. The Brutalist sytle is about concrete surfaces and repetitve angular shapes, a complete opposite of what we expect in Tiki Architecture with organic materials like thatch, bamboo, tapa cloth and lava rock.
Here are a few classic examples of Modern Brutalism architecture for reference.
 The Geisel Library
The Geisel Library, University of California San Diego (1969)
 Habitat '67
Habitat '67, Montreal Expo (Canada, 1967)
 Druzhba Holiday Center Hall
Druzhba Holiday Center Hall, Yalta, Ukraine (1984).
How is it that this beautiful structure located on the north shore of the Black Sea has never been featured in a James Bond movie as the villians H.Q.???
Interestingly, Brutalism had an enormus impact in Hawaii and became a dominant theme in the late 1960s, particularily for the new larger resorts on the islands of Maui and the Big Island that were just starting development.
 Photo credit: Ian Lind
Photo credit: Ian Lind
The
Keauhou Kona Resort District on the Big Island was a barren volcanic shore in the early 1960s, but all of that was about to change over the next decade as new resorts were built in the Brutalist style, including:
The Kona Hilton (1968, currently the Royal Kona Resort):

The Kona Hilton was designed by Pete Wimberley and his firm in the late 1960s. From
previous posts here on Tiki Architecture, we know that Pete was the primary force for developing the
tiki style found in mid century Hawaii.
 Photo Credit: Ian Lind
Photo Credit: Ian Lind
 Photo Credit: Ian Lind
Photo Credit: Ian Lind
These decorative columns were cast-in-place with colored concrete and sport a Polynesian design. They are the center piece of the resort's main restaurant and the dinning room was constructed around them.
 Photo Credit: Ian Lind
Photo Credit: Ian Lind
In the forground of this photo, you can see the concrete forms that were used to cast the decorative columns.

The columns can still be found in the Hotel's restaurant today, which is currently occupied by Don the Beachcomber.
The Kona Surf Resort (1971):


The Kona Surf Resort was designed by the architectural firm of Lemmon, Freeth, Haines, Jones & Farrell. Earlier in his carrer, Cy Lemmon worked with C.W. Dickey (
father of the Hawaiian style roof) in Honolulu after WWII. Then in 1951 he left and started his own firm, eventually becoming one of the largest architectural firms in Hawaii.

This image was used in full page magazine ads in 1972 stating "The Kona Surf: Hawaii's Most Beautiful Resort"

Second floor open air atrium.
The walls of the resort's lobby included a sculpted concrete mural by artist Tom Van Sant, entitled 'Hawaiian Visions'

7 wall 'Hawaiian Visions' concrete sculpture (1971, Kona Surf)
Tom Van Sant is well known for his commercial concrete sculptures, including this mural in California.
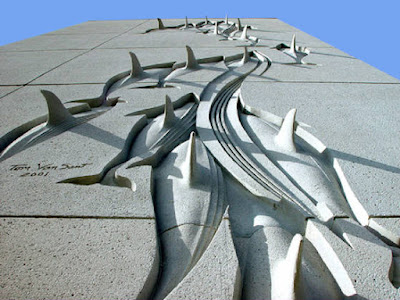
'Dolphin Wall' (2001, Newport Beach, California)
In 2000 the Kona Surf resort closed their doors for business. However, new owners purchased the building and reopened in 2005 as the Sheraton Keauhou Bay.








