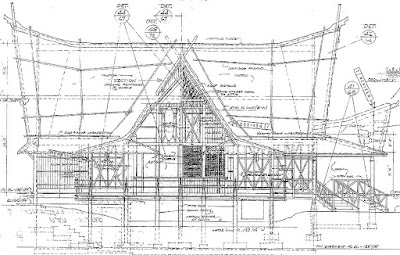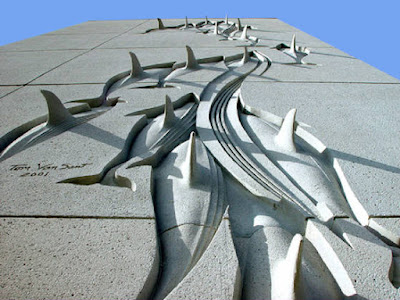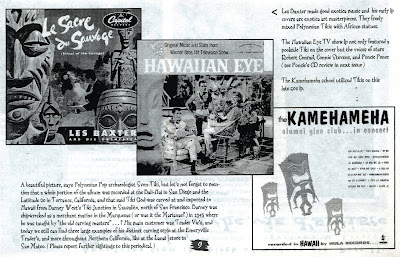
Mystery Tiki Photo
photo credit: O.C. History Roundup, Jan. 22, 2008

Mystery Tiki Photo
photo credit: O.C. History Roundup, Jan. 22, 2008
Chris commented "The photo comes from the O.C. Archives and was shot by an employee of the O.C. Planning Dept. in Nov. 1961. Unfortunately, I don't know the location of this outstanding tiki-themed apartment complex. There were many one-story faux-Polynesian complexes in Southern California in those days, which makes it tricky to pinpoint. My first thought was The Islander Apartments, at the northern edge of Santa Ana -- but it's really not a perfect match. The odds are good that it's in O.C., but even that's not 100% certain....Interestingly, the tikis in the photo above each serve a purpose: The first holds a torch, which undoubtedly lit up with a gas-fed flame at night; and the second seems to hold a map or directory of the complex....Please post a comment if you recognize the tikis or the buildings, or if you have any other clues to share."
I was looking at these mystery photos again over the weekend and think I have discovered their location. At first glance, I thought I recognized the apartment complex, but needed to go back through my picture archive to see if I could verify the apartment complex.
I think the mystery photos come from the Hana Kiki Garden Apartments in Santa Ana, located just one block east of the Islander Apartments (Chris's first guess). Here are my photos from the Hana Kiki that I took back in 2004 during one of my tiki apartment hunting field trips. I had a crappy digital camera back then, so the photos aren't that good.


The pool lanai and A-frame roof so common to Southern California tiki apartments. The two story support column was carved with designs, but can't make it out in this photo.

Pool A-frame and carved column.

This is the photograph I used to help identify the Mystery Tiki Photo. There are a few things that I notice right away.
1. The shape of the exposed header beams is the same
2. The style and spacing of the downward extended roof beams are the same
3. The style and angle of the roof is the same
4. Both photos are from single story garden apartments with white concrete block walls.

The last piece of evidence is the comment Chris posted about the note on the back of the original photo. The photo was taken by the Orange County Planning Department in November 1961. The Hana Kiki Garden Apartments were constructed in 1960 and began renting apartments (adults only) in November 1960. Would the County Building Department have sent a field inspector back to a project one year later to verify compliance to building code for final acceptance? I don't know. However, the date of the opening of the Hana Kiki and the date of the photograph have too much in common to be a mere coincidence.
So, looking at all of this evidence, I have about 90% confidence in the location of this Mystery Tiki photo. However, for any of you Southern California tiki explorers, here is a challenge. If you stop by the Hana Kiki, the tikis themselves are long gone, but if you can verify the original mystery photo and get a better picture of the carved column at the pool, I would love to hear about it and see some pictures.
Good Hunting!
Hana Kiki Garden Apartments: 1147 West Memory Lane, Santa Ana , California
Update: The location was correct, read the rest of the story here.






































